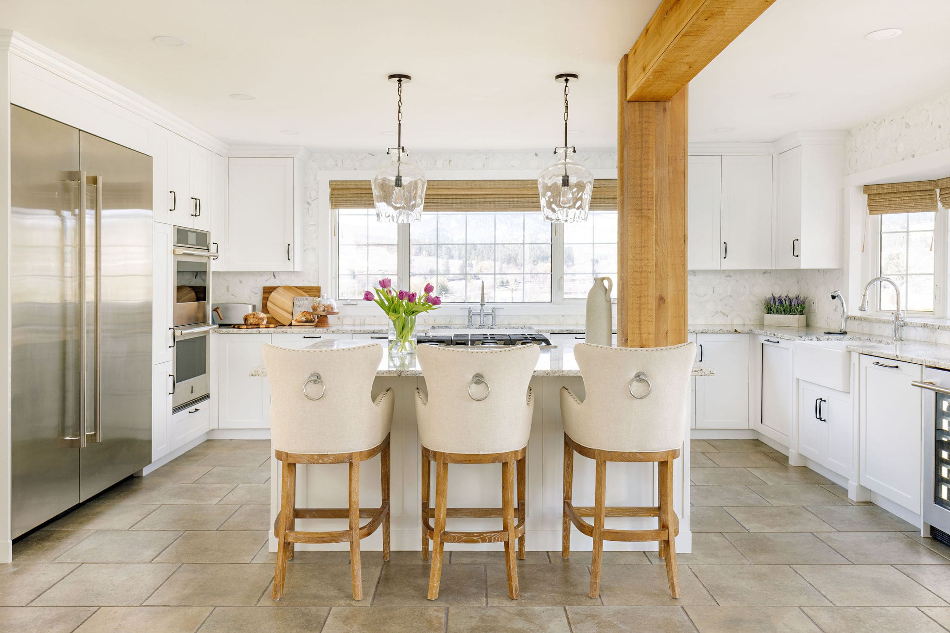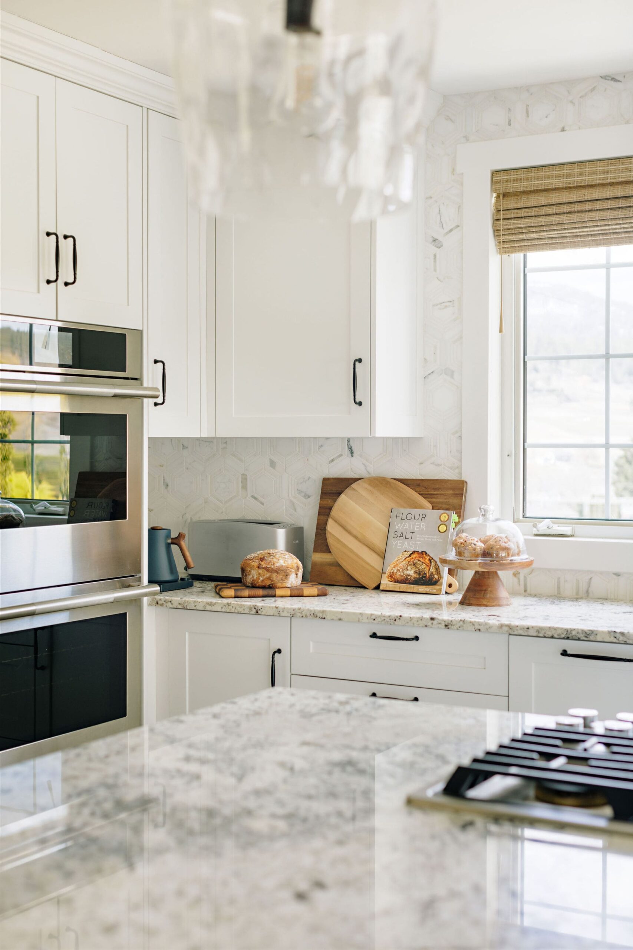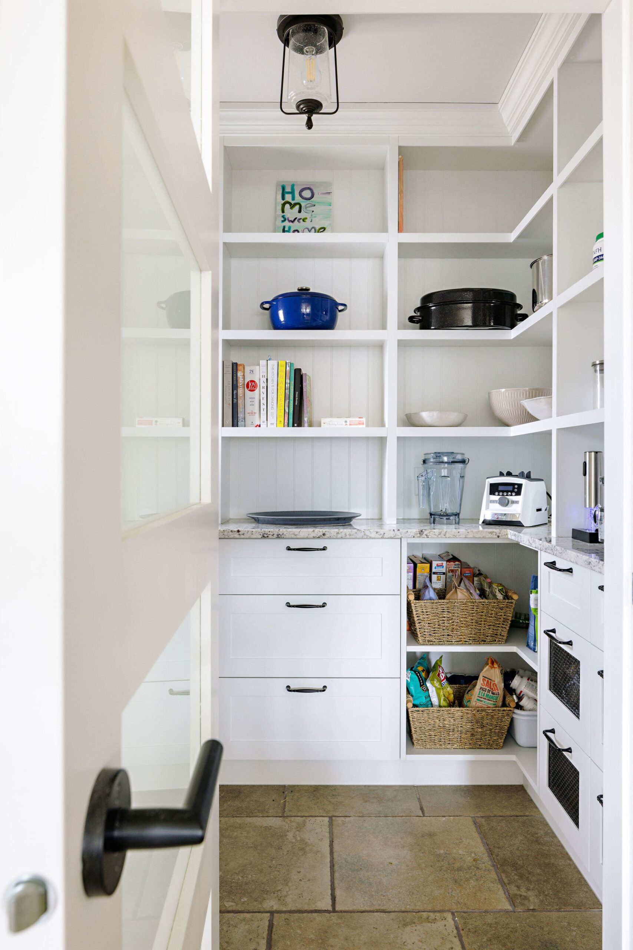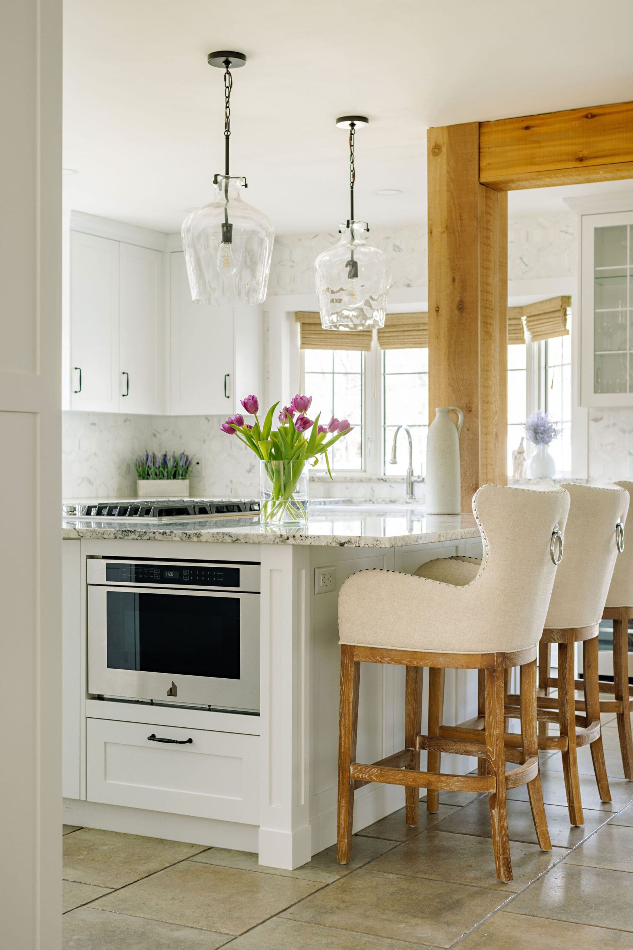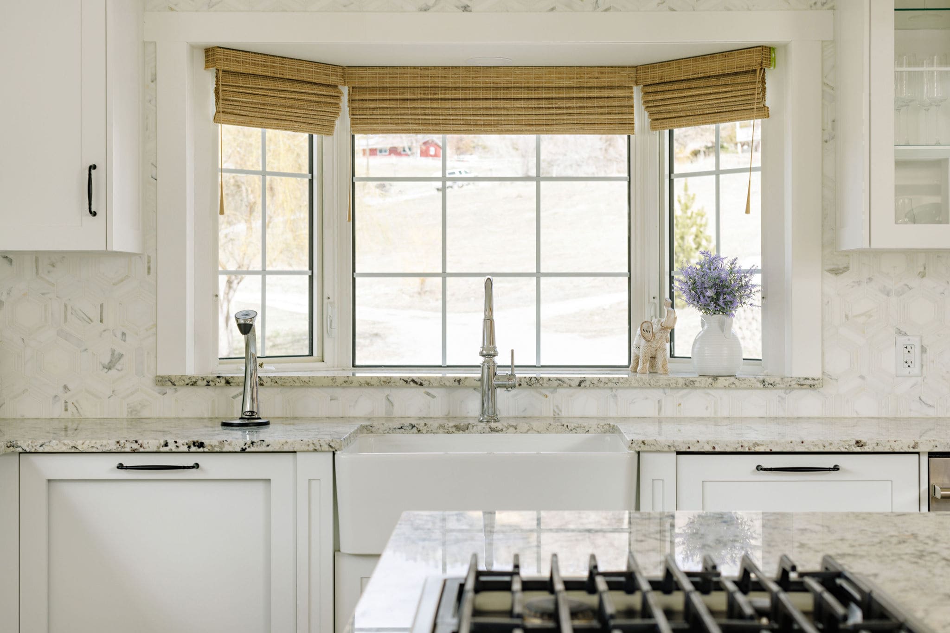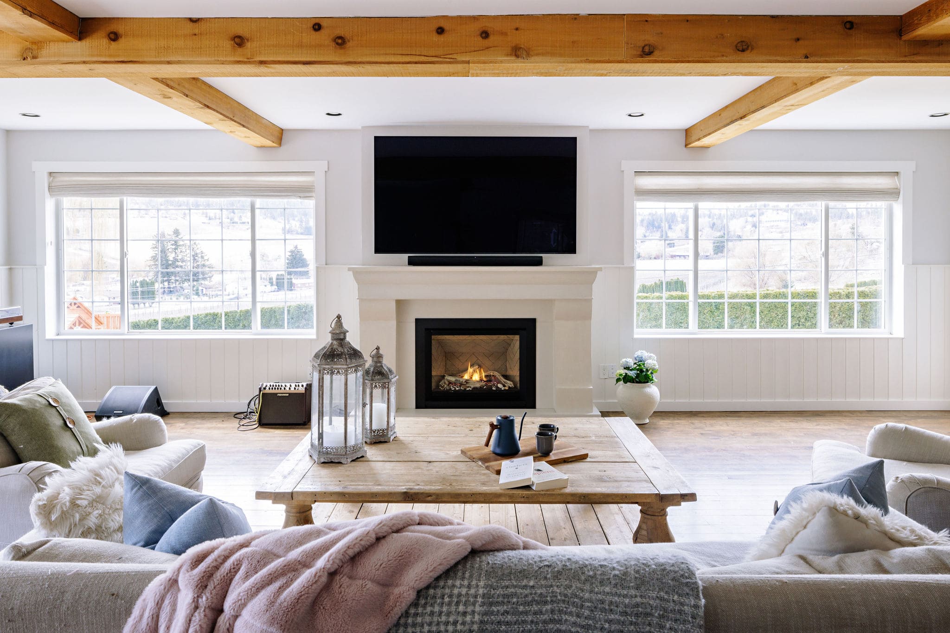We always tend to follow trends when searching for inspiration for new kitchen design. Clean lines, minimalist looks, bold colours, contemporary styles… Mea culpa! I, too, am guilty. Inspiration is all around us, but I find myself falling into the trap of thinking of the same trendy style. Thank you, Instagram algorithms! However, as a designer, I must create unique spaces for each and every one of my clients and projects.
When I first start a new design, I must distance myself from what I am seeing out there. First of all, I meet with the homeowners to understand who they really are and what they are longing for. I explore their home to see how they live and what they strive for. Their surroundings reveal more about themselves than any words can. I immerse myself in the space, inside and out, and listen deeply to the homeowner’s needs. It is the collection of all of these little subtle details that guide me in creating their new, one-of-a-kind space.
For this particular remodel, I was welcomed into a gorgeous home nestled on a private acreage in Summerland, British Columbia, Canada. Located in the middle of the Okanagan Valley, surrounded by a private vineyard, this home sits peacefully in a valley where time stand still. The breeze gently rustles a magnificent willow tree; it dances softly, moving with nature’s unhurried pace. No rush to follow our modern world… It’s clear to me that a contemporary kitchen would have contrasted harshly with the natural country view that envelops the home.

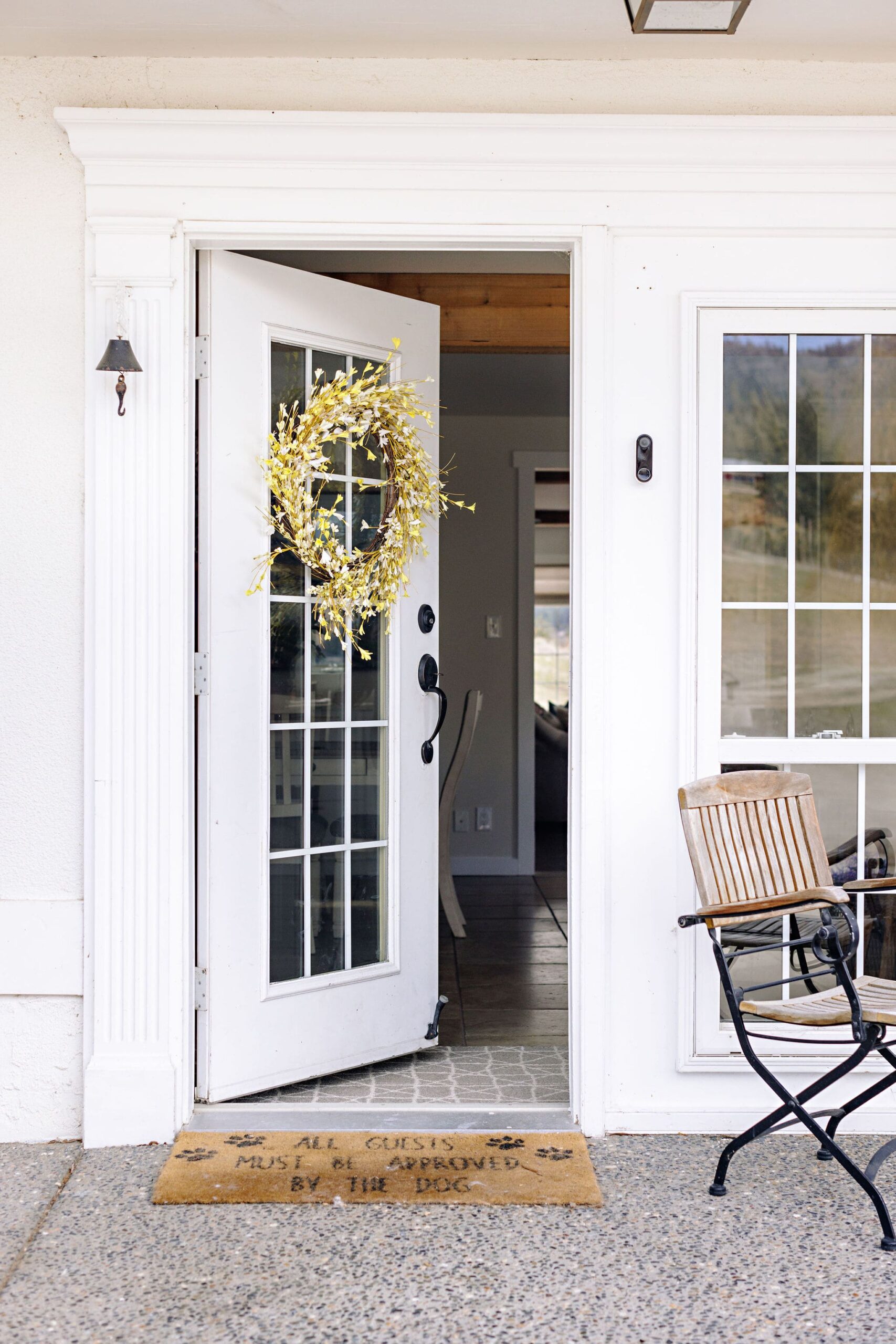
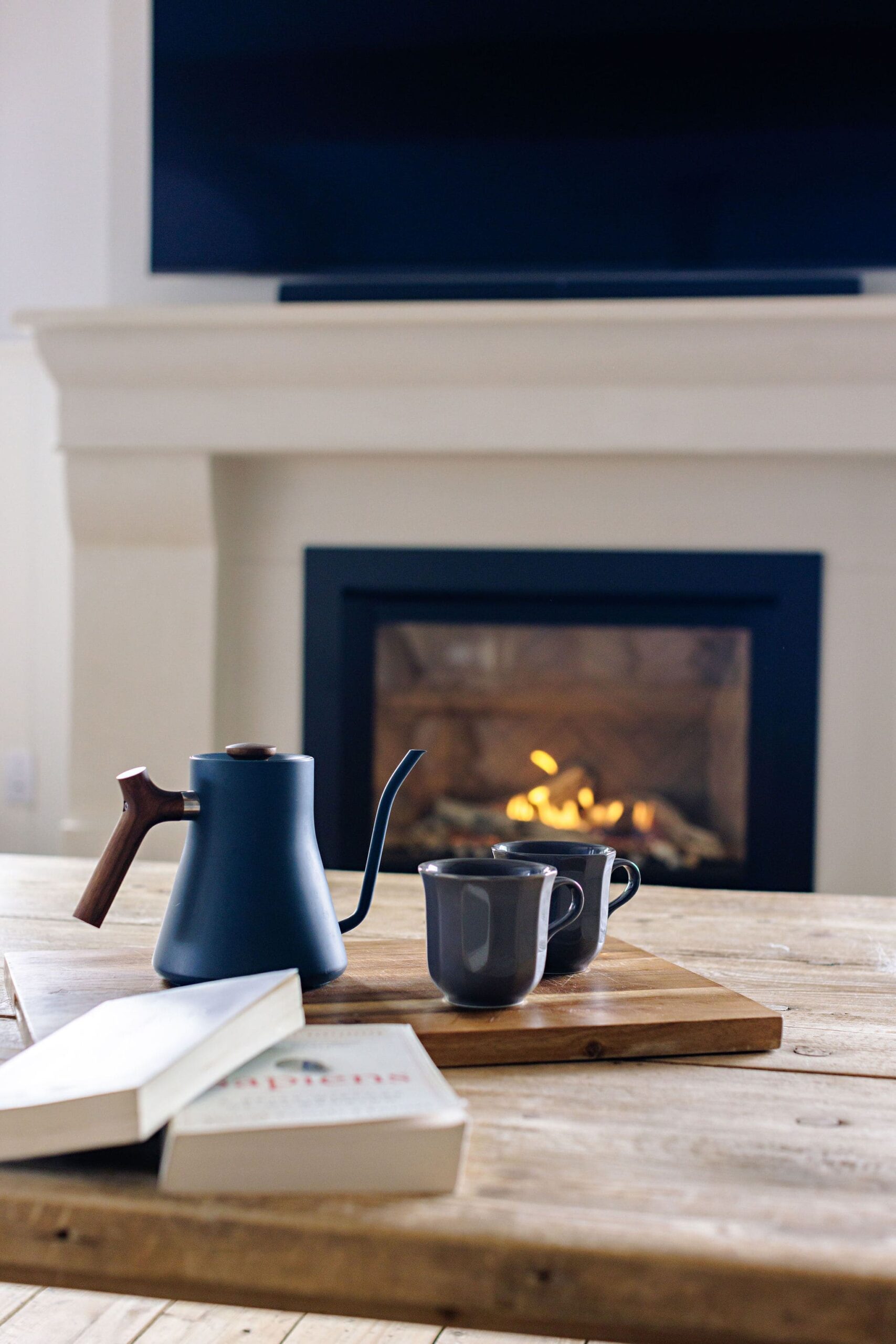
Her wish was to have a fully white kitchen. His wish was to have two dishwashers. The latter was quite simple to make happen! And as for me? I wanted to infuse a sense of serenity and tranquility into this kitchen remodel, reflecting the calmness of the homeowner. The result: you can’t help but take a moment to contemplate this luxurious and elegant transformation.
I don’t like to design with just one style in mind. Instead, I strive to create spaces that will become timeless and last for generations to come. I like to integrate natural elements as much as possible, to bring the beauty of the natural world inside each home. It helps us humans stay grounded, to keep calm and carry on in our busy lives.
This kitchen and pantry remodel is crafted from solid wood, painted with the classic “Chantilly Lace” white. The interior of each cabinet is made of pre-finish birch plywood with dovetail drawers. The owners handpicked the granite slabs at the Vancouver Ceramstone facility to ensure the perfect slab was chosen. For the backsplash, nothing made more sense than a natural Italian marble. The pattern was carefully chosen to introduce soft variation of color and texture to an otherwise predominantly white space. The supported beam was wrapped in cedar wood, deliberately left raw to add a touch of natural character to the room. The stools were selected for their natural linen-coloured fabric to soften the environment and rattan roman shades were added to achieve the overall balance of textures.
Being in the midst of the pandemic, we faced uncontrollable delays and had to adjust our schedule multiple times. Thankfully, by the time we completed the cabinet installation, all of the Jennair appliances had arrived. We adjusted the backsplash choice and the cabinet depth during the building process. I have yet to encounter a job without obstacles. It is a matter of quickly adjusting and adapting, skills that I think we’ve all had to practice over the past few years… We were happy to be able to donate the existing kitchen and appliances to Habitat for Humanity, an organization with a fantastic program for reselling and constructing homes for those in need.
The final result is stunning. The style is neither too farmhouse, too traditional, nor too white. The harmonious blend of subtle textures, variations in white hues and natural materials bring a deep sense of peace and richness to this splendid kitchen remodel. In a world of ever-changing trends, sometimes it is the elegant, gentle and timeless designs that truly stand the test of time.
Click here to view the full project in pictures.
Photographs credited to Jon Adrian
