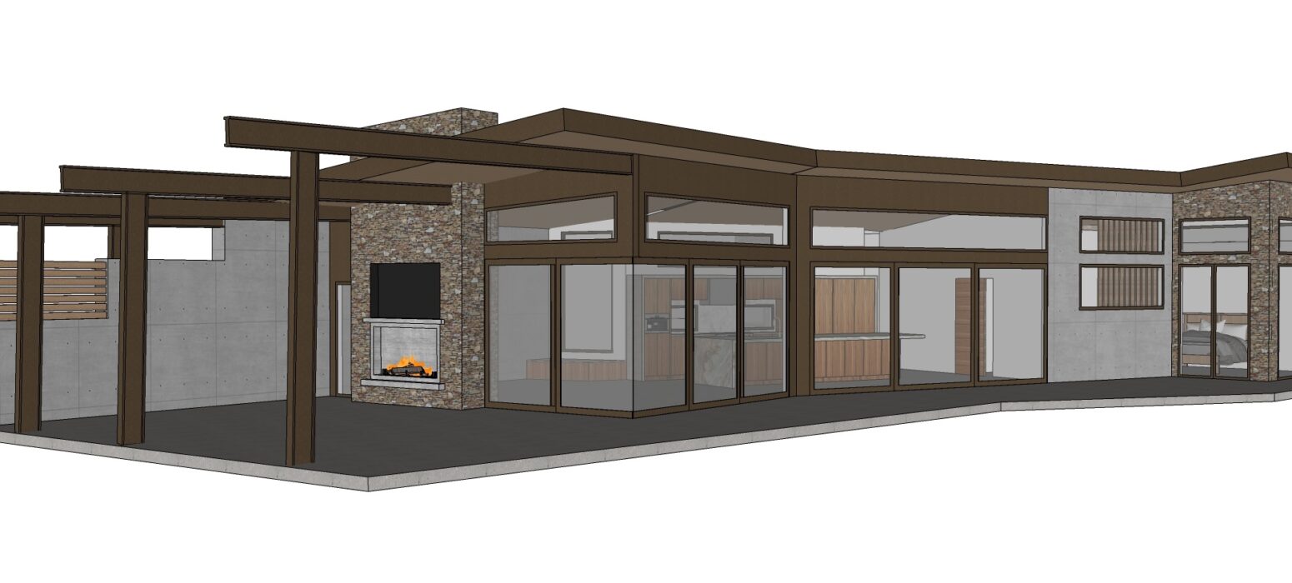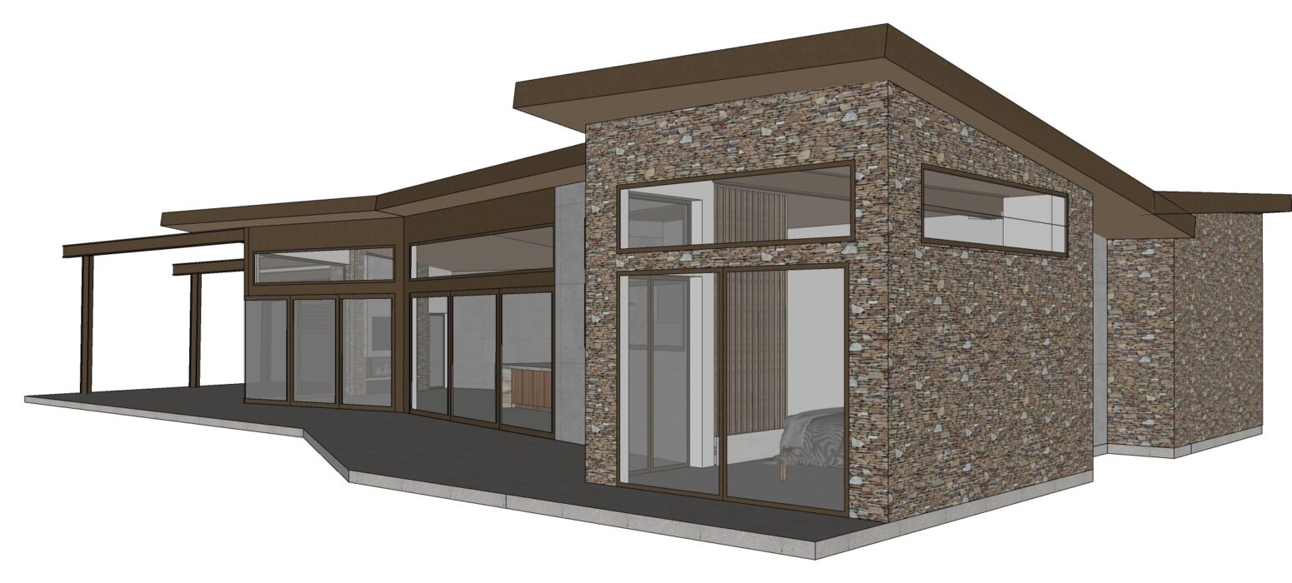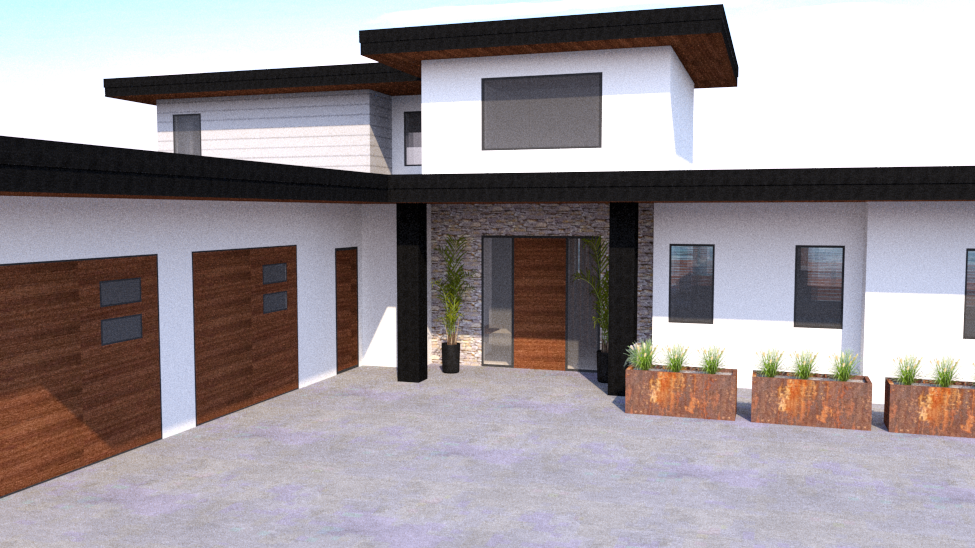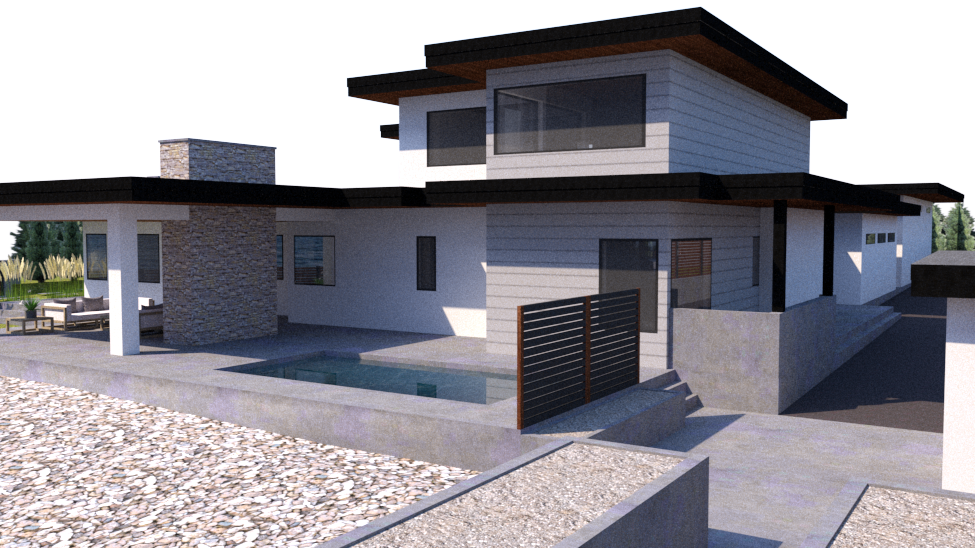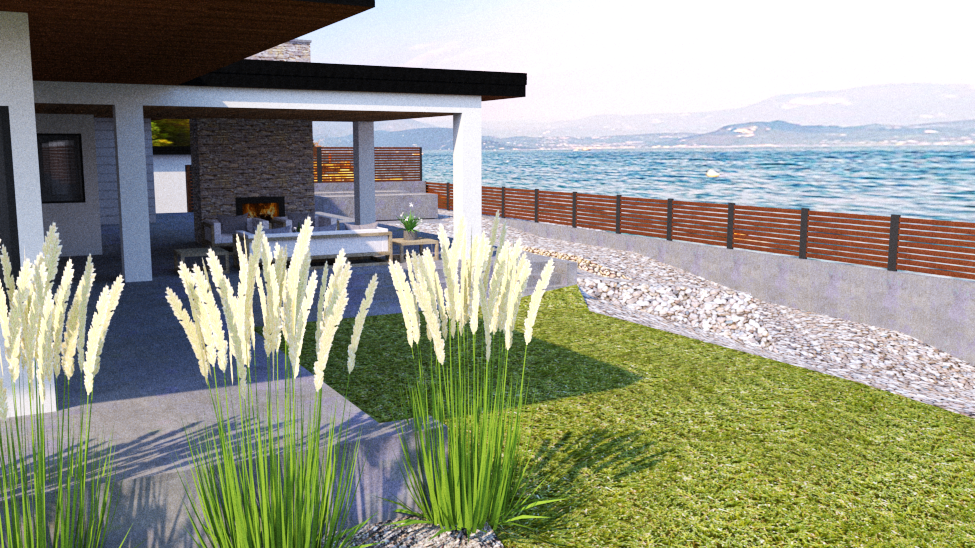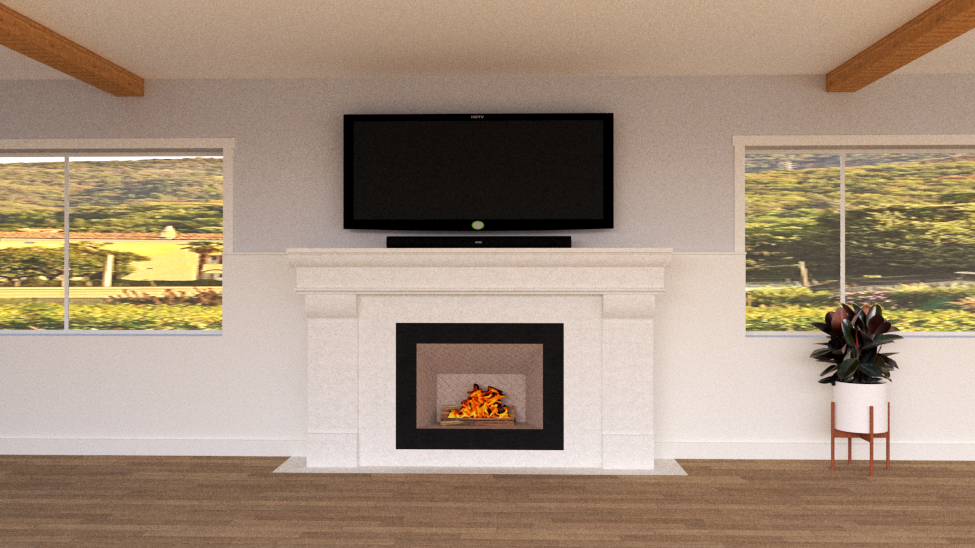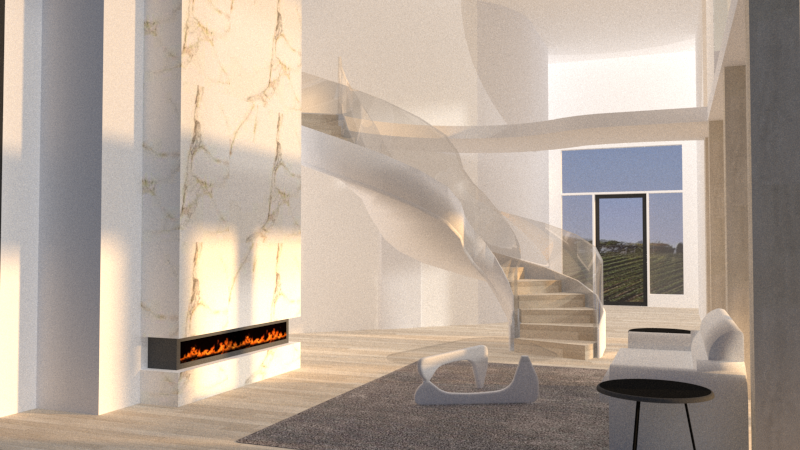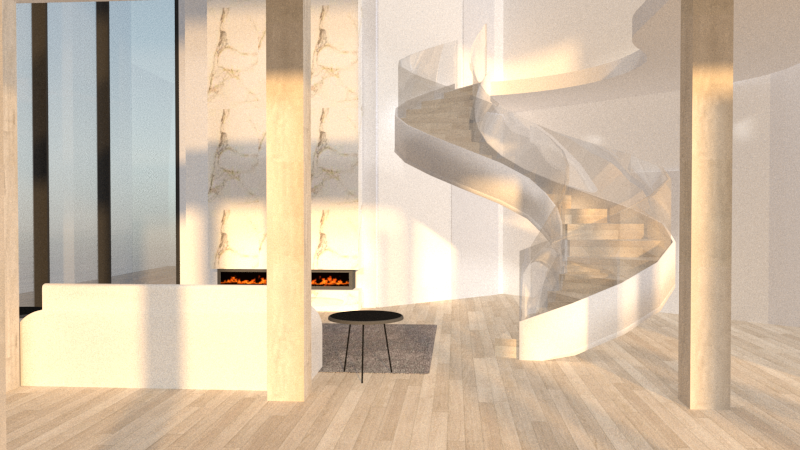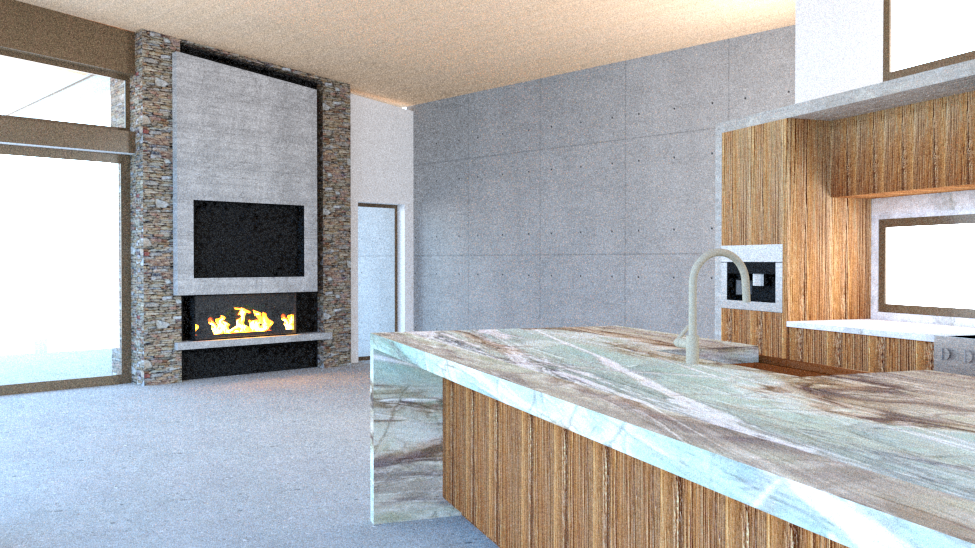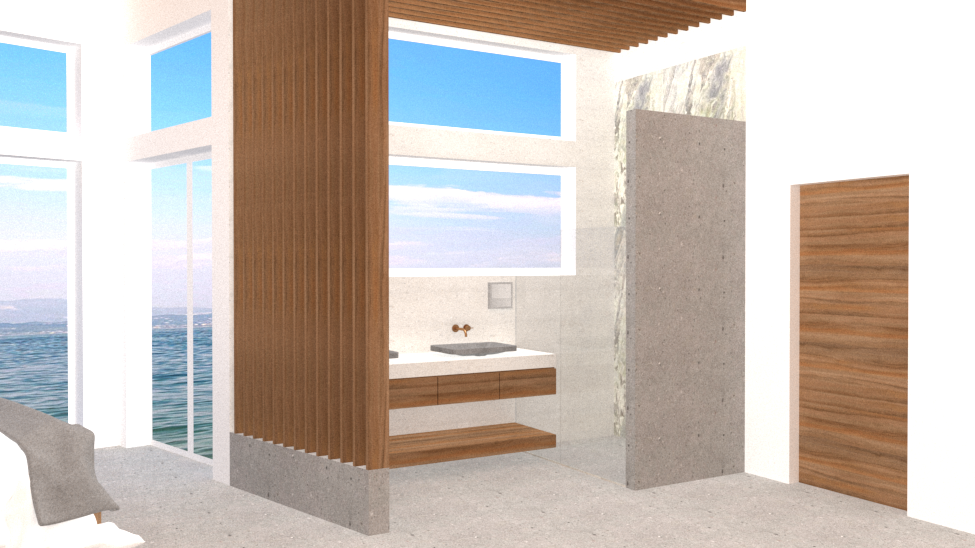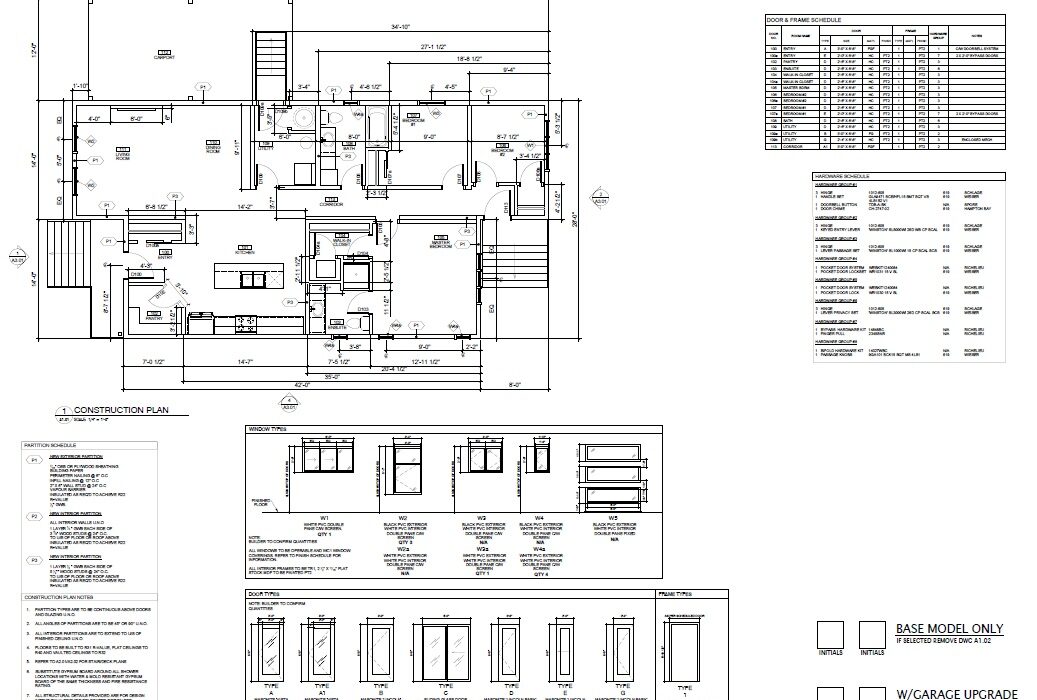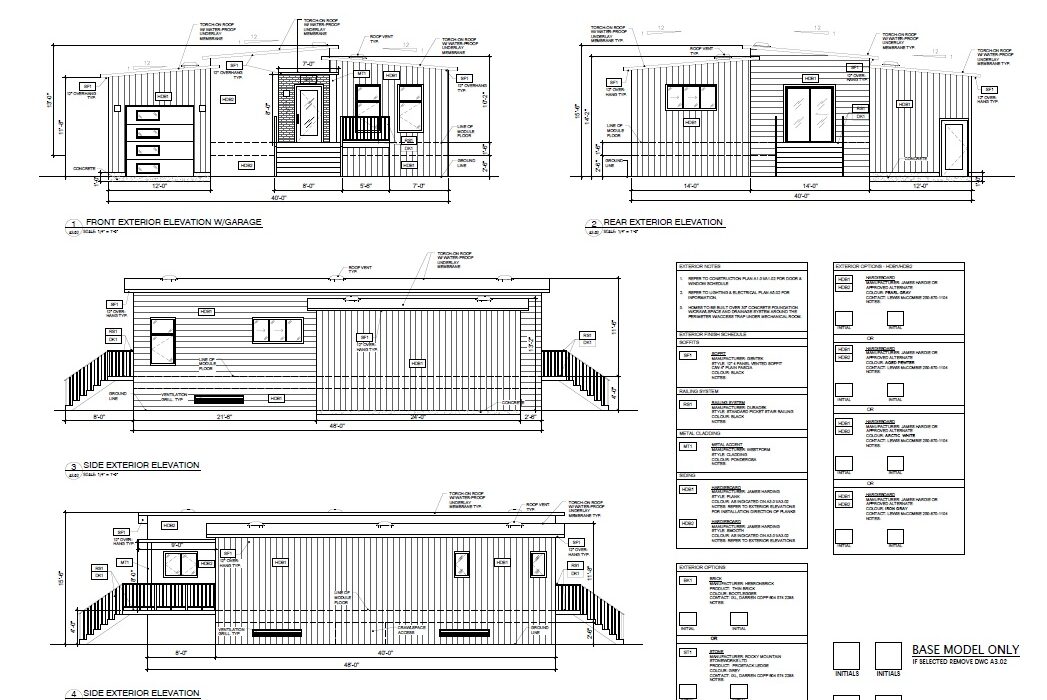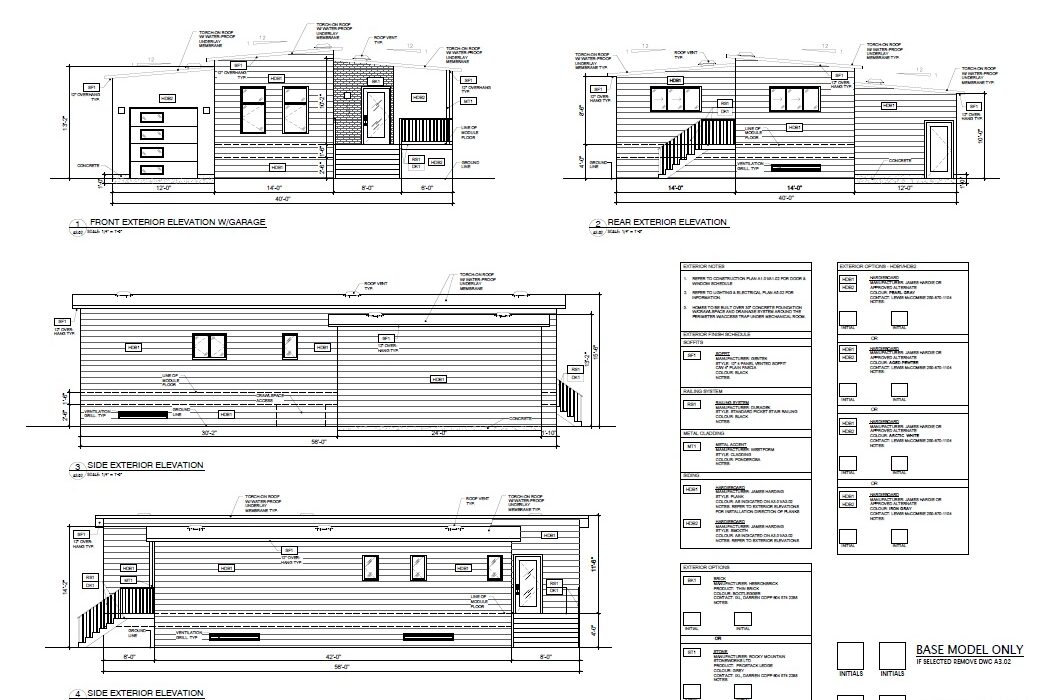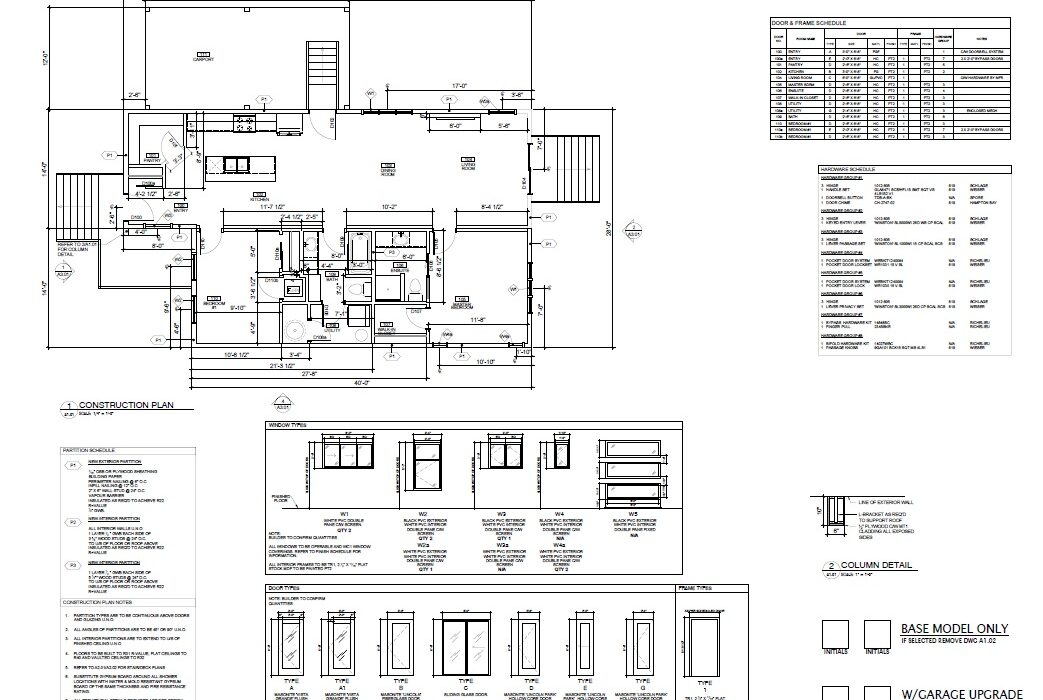Sitka Concept can help you design your project, produce clear construction plans and/or draw it in 3D so you can better envision it. We are equipped to provide you with complete design plans for a future house, a kitchen remodel plan, a fire place addition or simply put your vision on paper, because you want to be sure colors, materials and measurements work.
When we remodel a home, we can clearly see the finished product before even starting the demolition, but we know this is hard for most people. We love putting your project in 3D, with texture, color and material so you too can see it finished!
We also work with designer, contractor, architect, developer & carpenter to help obtain better results.
Let us know your needs, we are here for you. We can meet by email, by phone or in person. We can even do this if you & your home is far away, thanks to internet!
